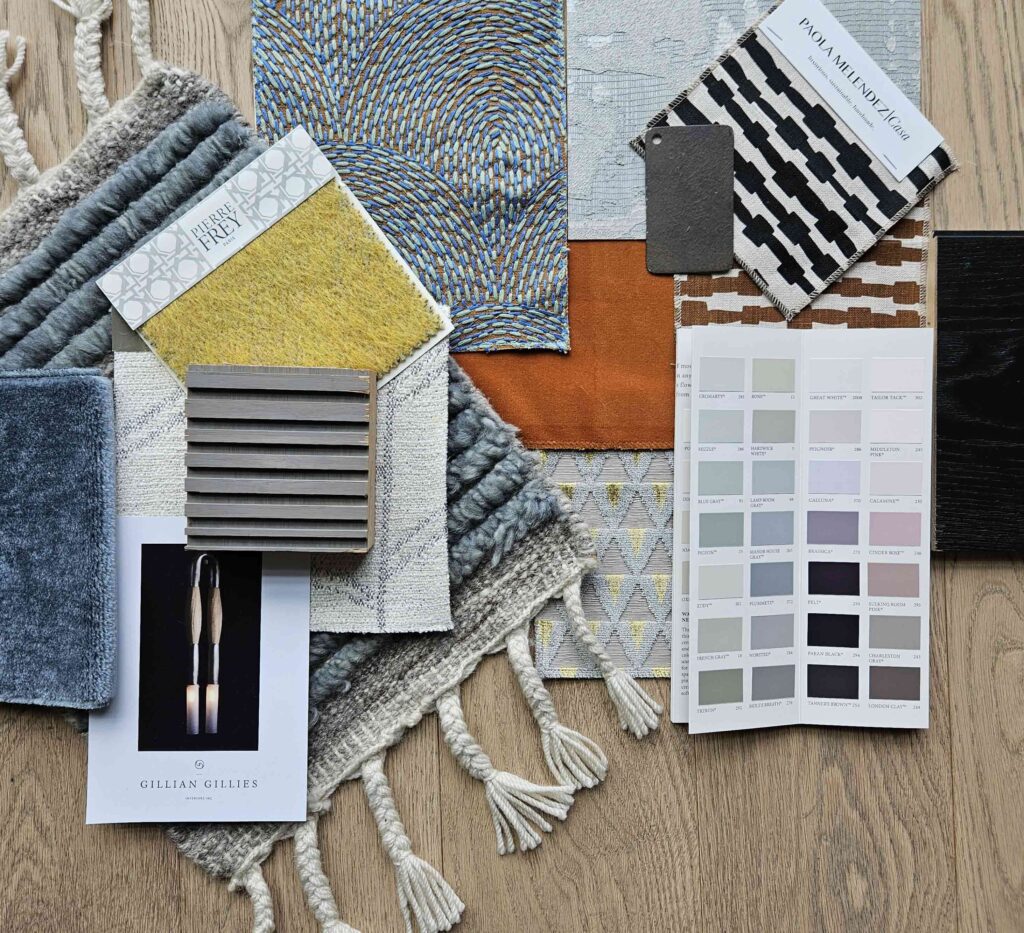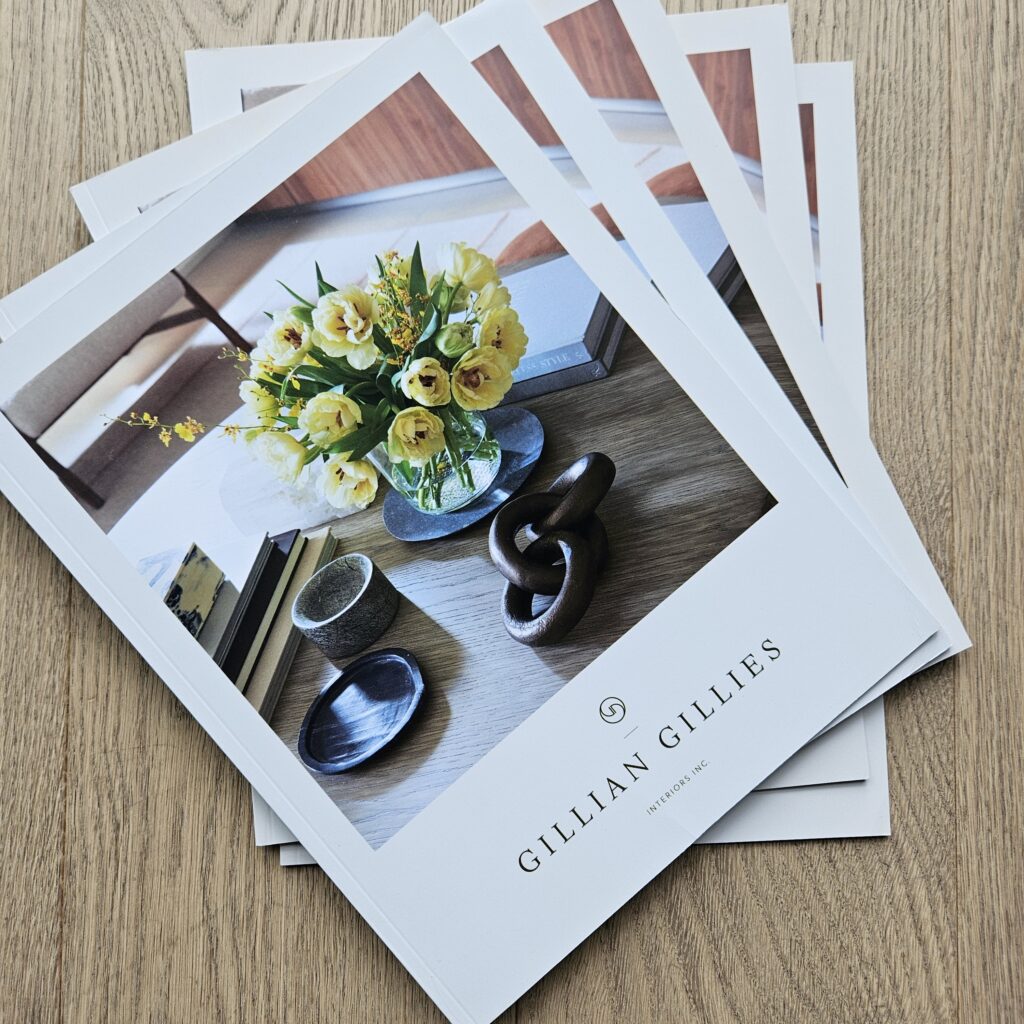Reflecting & Moving Forward
September
Well September was quite the month on all fronts. Lots of unexpected things occurred, I kept expecting someone to jump out from behind a hedge and yell ”plot twist” at me multiple times a day.
This is where the inspiration came from for the first image above, anyhow I digress…They say what doesn’t break you, makes you stronger so I am going with that mantra and let’s just leave it at that!
Hello October, may you be kind and a little more linear is all I can say.
I don’t think a day goes by in the studio where we don’t all learn something; such is the pace and the complexity in what we do. Sometimes it’s a new team member who hasn’t experienced something before, other times it’s the whole studio.
Next year, actually why wait, from October 1st I am going to keep a list of all the learning points, and I’ll figure out the best way to share them. I keep saying there is a book in me and this one could end up being a best seller.
Portfolio Updates
We have added three new projects to our website portfolio. As a couple are out for publication, we are only able to show you a glimpse of what we have done. If the glimpses spark an interest in you, please do reach out and we are happy to let you see the ”unseen” project images. All followed our 7-Step Process which you can learn more about towards the end of this newsletter.
Site Visit
I love my job and the industry I am in, but the more we can do, the more intricate it all becomes. Some days you need to go back to basics, and I end up sitting on a bucket in a bathroom imagining the seat height, trying out the imaginary faucet and jet controls whilst taking in the views of the leafy green trees and being thankful that the wonderful landscape designer who designed all the exterior decking had the foresight to block the view of the neighbours house to allow us to design without limitations!
We can plan and our drawings are layered and dimensioned but sometimes you just need to play on site to ensure all is perfect and all will work with the floor joist cavities, something you don’t know until all is open following the demo.
This en-suite is going to be a beauty, it’s been a project that I have been wanting to work on for several years and when the existing shower started to leak, we were immediately booked to start work.
The project is better for the wait, for the years in between the original design and what we are now delivering. It needed fresh eyes and a new take on things. Thank you Siliva. The tub size changed dramatically which allowed us to change the placement of the vanity and give our clients more storage which was a key deliverable.
Our clients, they must be one of my longest standing clients – I think it’s been almost 15 years and three houses (I met them as they were in the process of selling house number one) and three children – know what they want, they challenged our design and wanted a lot more storage, and so this is what we delivered.
I love a relationship like this, it delivers the best results for all parties. I often say it’s our role to challenge our clients and push them out of their comfort zones, but often they do a bit of pushing and challenging and the results are always better for it.
Work in Progress
We are working on a new-build home and our tender drawings were all ready to be issued when the client asked what three changes we would make, was there anything that we felt could be better. We were not being offered a blank slate or a blank cheque, just the opportunity to go back and let the clients know if we wanted to change anything.
It was really refreshing, so often the design process is squished, forward momentum viewed solely as work progressing on site, but having the time to design upfront to iron out all the kinks and to be invited to take another look was a first in my almost thirty years in the industry. I had only one minor suggestion – I’ll let you know if makes the build!
Another project is a Summerhill penthouse – what were originally three condominiums were turned into one home by the previous owners. We are reimagining the spaces for our clients; the new owners and I am so looking forward to seeing them all through a new lens.
Several rooms simply need a fresh coat of paint, and two of the four bathrooms are perfectly fine, but we are going to rework the principal en-suite and the powder room.
My clients have a great art collection, paired with some vintage lighting and furniture that has high sentimental value. All will be reimagined in the new home and new pieces added where needed.
My clients are well travelled, very experienced in the millwork industry and I am really looking forward to collaborating with them on this new chapter. The home is going to feel eclectic, with pieces old and new, just how I and they like it.
Our Process
All of these projects are at different stages of our process, no matter what comes our way we stick to our steps as all ensure projects unfold in the right order at the right time.
Sometimes we are given more time upfront than others and sometimes the distance between presenting our designs and them being given the green light can be months if not on occasion years, but if you have a plan, a known way of getting to the end all does flow better.
The squiggle project flow image is something that I learned from Ilse Crawford from Studio Ilse at the Design Leadership Convention. It’s a simple idea that details the flow of a project.
At initiation it’s all about putting ideas into the melting point, meeting and seeing what everyone’s thoughts are receiving inspiration images and designing the initial design concept, you usually end up with more ideas, more content than you need, then you start refining and editing and then you are onto more of a straighter path with a clear vision, yes there are always lumps and some bumps along the way, but you do get to the finish line with all pieces coming together like a complex jigsaw.
Our process guide is available for download here on our website, scroll down to the middle of the page where it says “Download Guide” or if you prefer a hard copy please contact us and we will gladly send you one!
October
October brings a long-awaited design trip to Mexico City for me. I was supposed to go there in the fall of 2020 with the Design Leadership Network for their annual summit. For obvious reasons that trip did not go ahead but it is all go for next month.
Having never travelled to Mexico before I am so looking forward to seeing this country through the eyes of its designers, architects and crafts people who are educating us on our trip.
I feel its going to have a similar quality to Sao Paulo in Brazil a city that holds a place in my heart following a visit there in 2019 for design week.
I will possibly overshare a little on social media so please bear with me, I am so looking forward to this opportunity and to reconnect with friends and industry allies, many of whom I have not seen since last fall when we all went to Rome. Whatever plans you have for October, I do wish you a wonderful Thanksgiving. I hope you have time to pause, reflect and enjoy the glorious fall weather and the colours that nature provides at this time of year.
A big thank you to my team and clients this month, well really every month, but especially so this month.
Warmest,
Credits & More Misc Musings as I find it hard to say goodbye……
Surprise! This image captures September for me, sourced on Pinterest, original source and photographer unknown; Cozy emerald green layers, sourced on Pinterest, original source and photographer unknown; My darling friend Nina makes a gorgeous dish like this, with no known recipe. It’s total comfort food. I recently stumbled across @natsnourishments on Instagram and I am officially hooked. This dish is the closest to what Nina makes; Woman writing paper cartoon illustration sourced on Freepik; Summerhill En-Suite bathroom – see the progress on our Instagram post; Summerhill En-Suite bathroom elevation for construction, Gillian Gillies Interiors, Inc.; Summerhill En-Suite bathroom selection, Gillian Gillies Interiors; Leaside Passive House a winning combination of Gillian Gillies Interiors, Dewson architects & Cliff & Evans Construction Management; Shaftsbury Penthouse living room palette, Gillian Gillies Interiors; The design process, modified from a Studio Ilse presentation; Our Process Guide in print. Order your hard copy here; Mid Town Quiet Luxury, Gillian Gillies Interiors, photography Virgina Macdonald, styling and art direction Me & Mo.
Copyright © 2023 Gillian Gillies Interiors Inc., All rights reserved.
Studio Collection
Shop our latest, small-batch findings – perfect for you, your home or for unique gifts.
SHOP NOW









