Spring – she’s always worth the wait!
In these tumultuous times, there’s something deeply grounding about the familiar rhythm of the seasons. No matter what is happening in the world, spring eventually arrives—albeit often a little later than we’d like.
I always find myself ready to say goodbye to snow and ice by early January, and this year has felt especially long and cold. But perhaps that makes spring’s arrival feel all the more precious. It begins, as it always does, with the changing of the clocks—a sensitive topic, I know. Losing an hour takes me a little while to recover from, but I do love the lighter evenings. They inspire me to take Reba out for longer walks and to linger in the garden, watching for those first brave signs of life. In mine, it’s the snowbells who’ve made the earliest appearance. I’m waiting on the tulips now and hoping the squirrels leave them be—spring’s small joys often come with their own trials!
Oaxaca, Mexico
March brought a return trip to the beautiful town of Oaxaca in Mexico. I first visited in the autumn of 2023 on a design trip, and this time I went back to take part in a retreat hosted by the very lovely Cosa Bueno, in support of their foundation. It was the kind of journey that nourishes both creatively and personally.
Each day began with yoga beneath a leafy canopy, setting a peaceful tone before we spent time with the region’s incredible artisans and craftspeople—cooks, candle-makers, weavers, and potters. Their work is a beautiful reminder of the power of slow, intentional making. I stayed on for a few extra days to focus on specific designs for both my own work and current client projects, drawing deeply from the colours, textures, and spirit of the place.
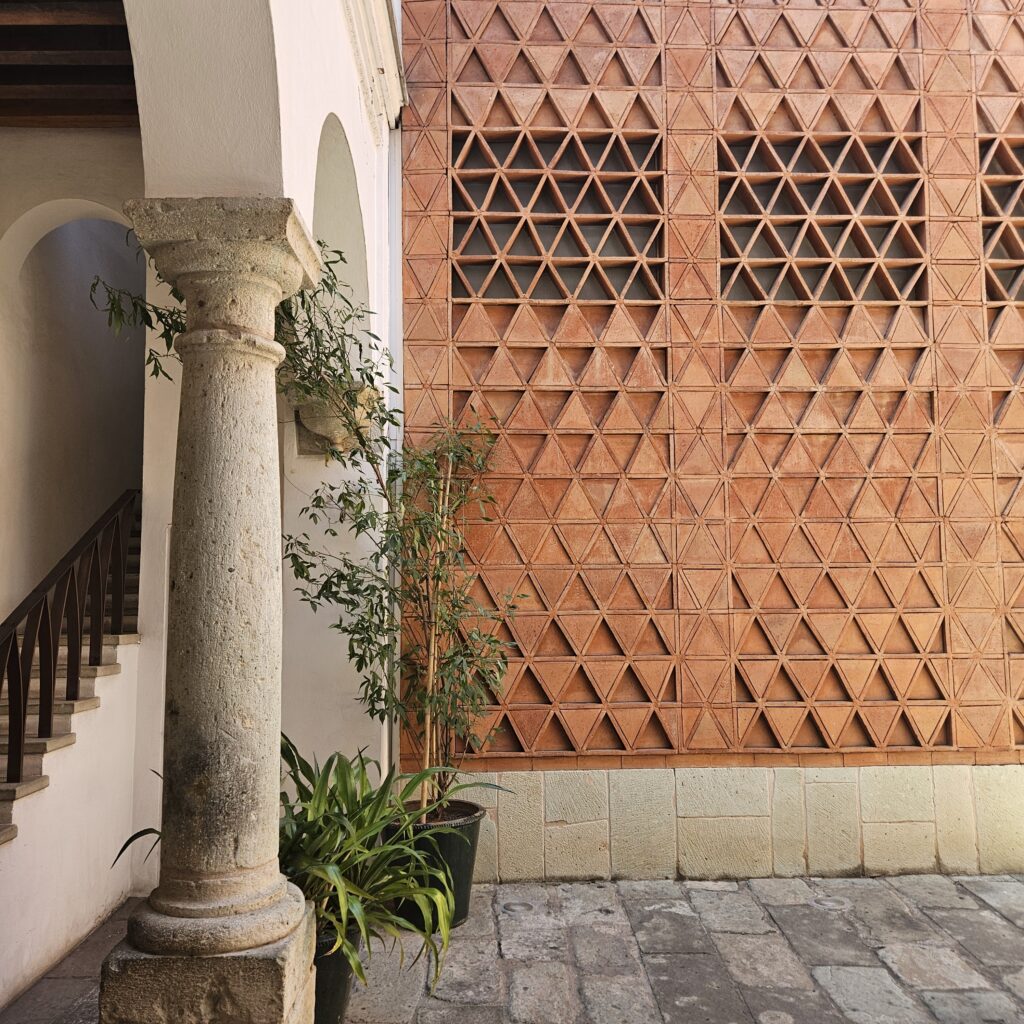
The clay tiles in the courtyard of the San Pablo Cultural Centre, shown above, have become the inspiration for a powder room we’re currently working on. We’ve designed the style of tiles we want, and they’re now in the capable hands of a local artisan—I’m excited to see what’s possible once their interpretation takes shape.
I visited the Centre twice during my stay, drawn back by the stunning textile works of Natalie Toledo. Thank goodness for Google Translate, which let me photograph and later understand the exhibition’s didactic panels. I learned that “this exhibition was born from the artist’s encounter with two works of Mexican botany—a manuscript from the 16th century and drawings by a Dominican friar, who illustrated the plants he discovered in Oaxaca during the 18th century.” It was a beautiful reminder of how deeply nature and history can inform creative expression.
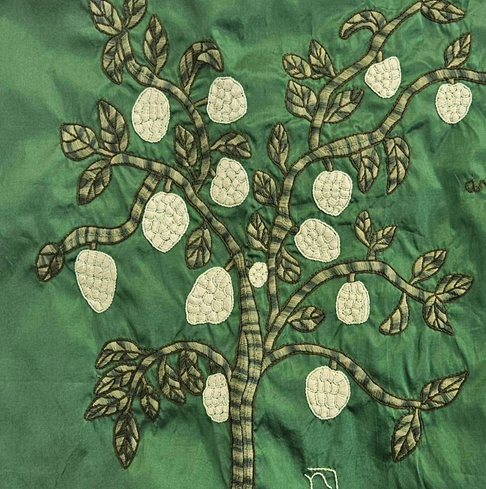
The embroidery was absolutely exquisite, and I was captivated by the vibrancy of the colours—especially the green. All of this beautiful inspiration sparked some fabulous ideas for our upcoming table at this year’s Butterfly Ball, in support of the Boost charity. I even brought back some gorgeous candles for the tabletop, which I can’t wait to incorporate.
I’ll be sharing more about our table design in the next journal issue, but below you’ll find a little sneak peek of our inspiration board. As you can see, my time in Oaxaca has left its mark!
Boost Child & Youth Advocacy Centre supports children and youth who are victims of abuse here in Toronto. They are truly changing the way young people and their families are supported—bringing court, social services, trauma therapy, and mental health care under one roof. It’s a privilege to participate in this event in such a meaningful way.
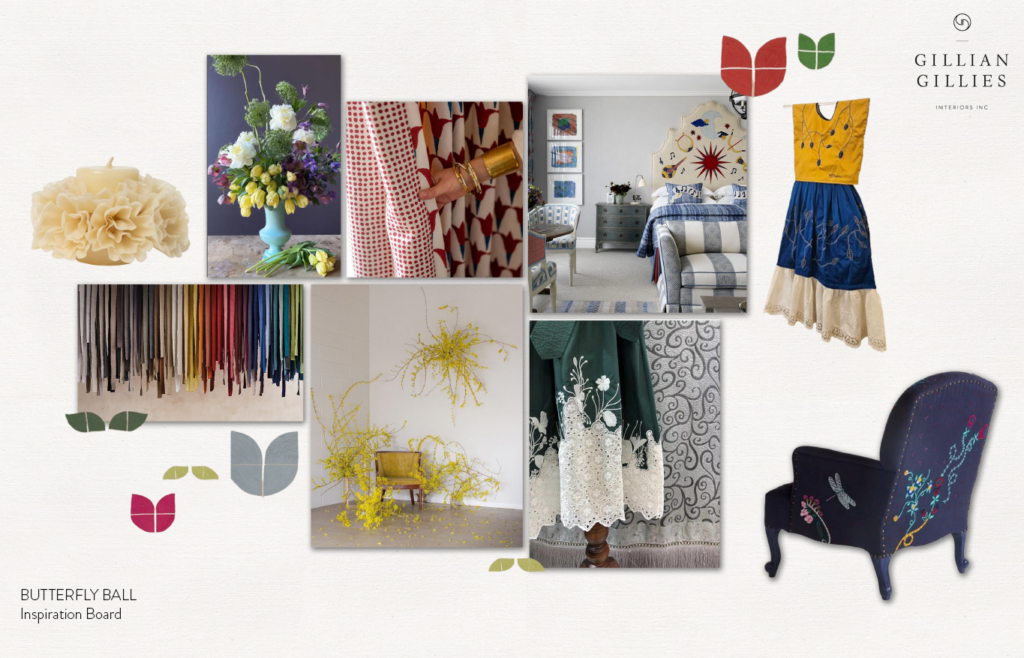
A Tale of Four Primary Bathrooms
We adore working on the private spaces in a home—there’s something especially rewarding about transforming the rooms where our clients begin and end their days. While guest-facing areas are always important, it’s these more personal spaces that truly allow us to give something back to our clients—a daily dose of calm, beauty, and functionality.
Primary bathrooms, in particular, have to strike a fine balance. They need to look beautiful, of course, but they also need to work incredibly hard. From managing heat and humidity to offering practical storage—all while remaining tactile, comfortable, and inviting—it’s a space that does it all.
In this newsletter, I thought I’d share four recently completed primary bathrooms. Each one was designed with a different set of needs, materials, and aesthetics in mind—yet all reflect our commitment to creating deeply considered, hard-working luxury.
1.
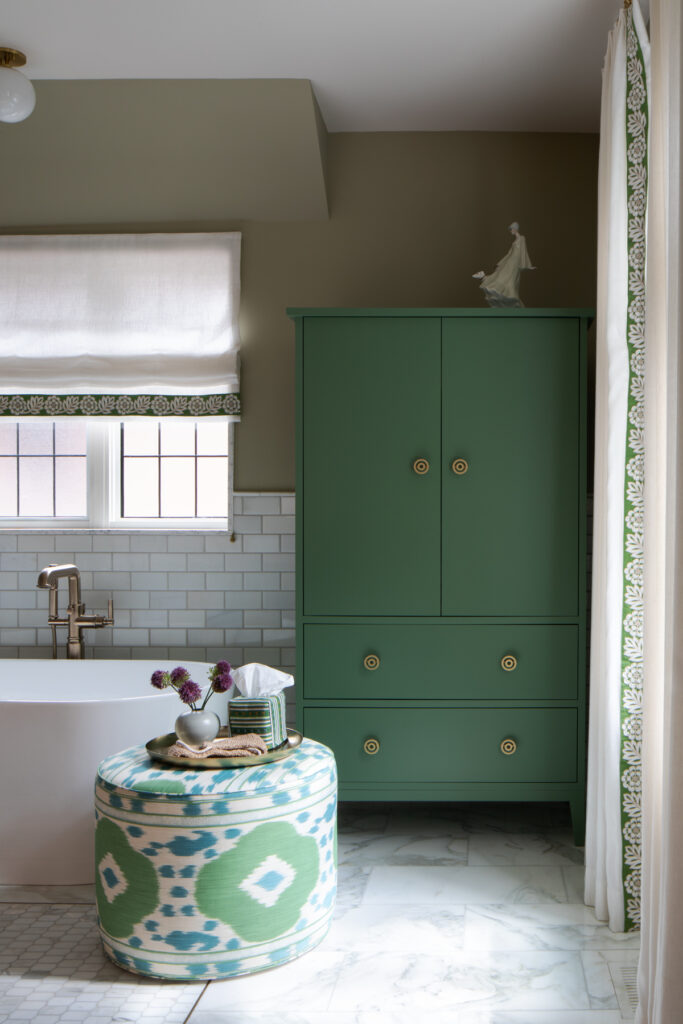
This gorgeous space from our Lawrence Park Project features a foundation of warm neutrals—seen in the tile, wall colour, and overall palette—that creates a calm, timeless backdrop. We introduced pops of colour through the linen closet and the ottoman by the tub, adding visual interest without overwhelming the serenity of the space.
Brass handles on the linen closet lend a touch of understated luxury, while the tailored trim on the white linen Roman blinds and draperies offers a quiet, sophisticated detail that completes the look.
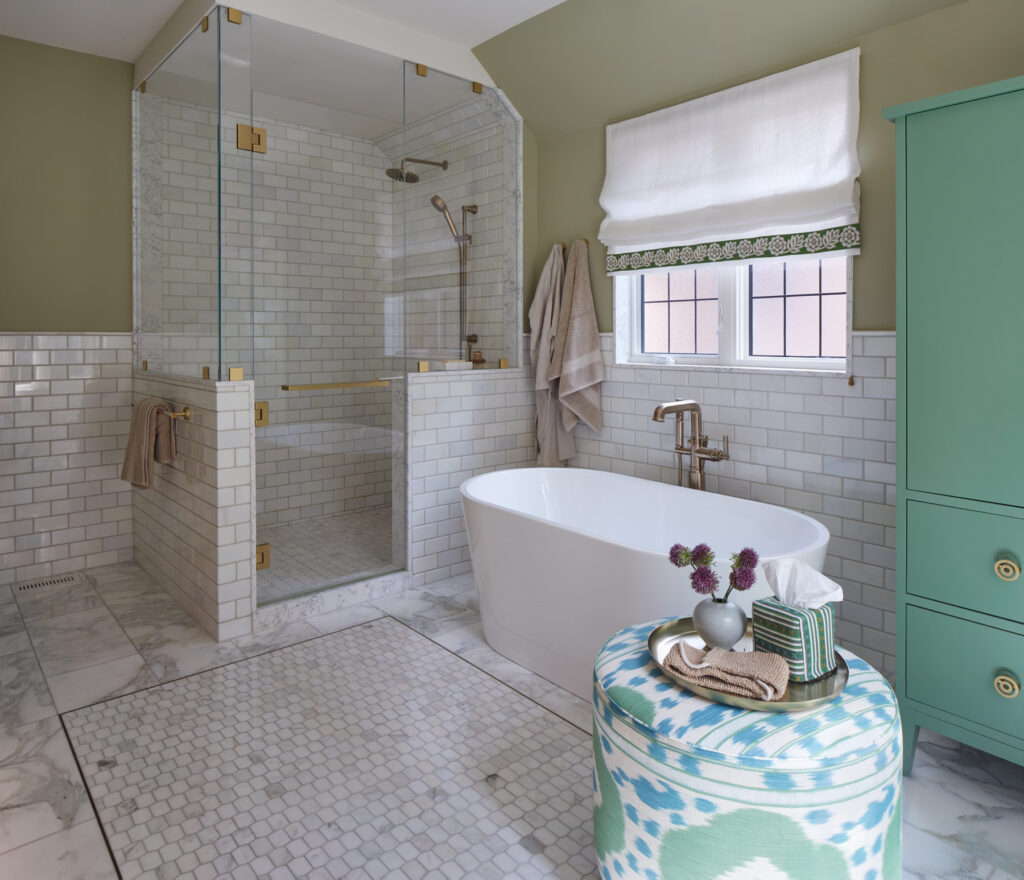
The flooring in this bathroom is a true standout—a winning combination of small hexagon marble tiles set in an inset mat, edged with brass, and paired with larger-format rectangular marble tiles throughout the rest of the space. This subtle mix of scale and material adds depth and interest underfoot.
Functionality was just as important as aesthetics here. We placed hooks conveniently near both the tub and the shower for easy access, while towel bars at the side of the shower offer space for extra linens. Though not visible in the photos, the toilet is discreetly positioned opposite the shower, partially screened by a half-height wall for added privacy. The vanity sits directly opposite the tub, making for a beautifully balanced and highly functional layout.
2.
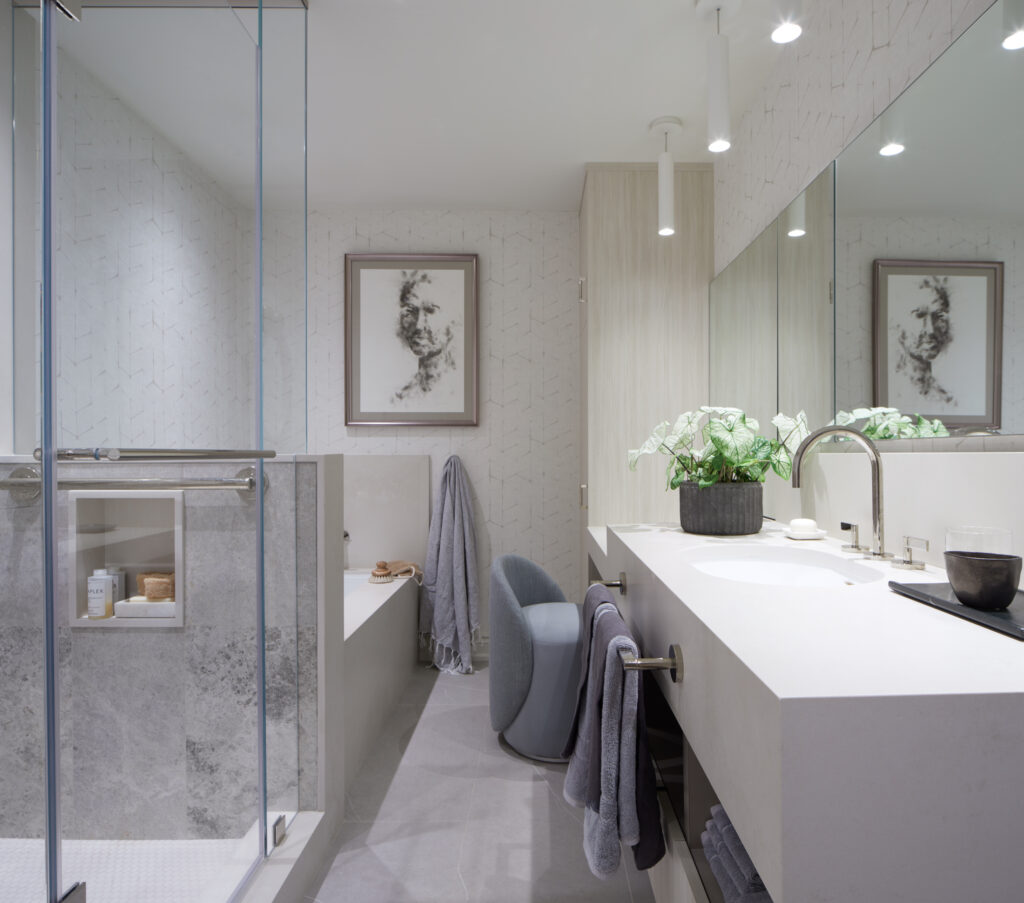
In our clients’ Old Mill Penthouse Condo, the primary bathroom presented a unique challenge: it has no natural light. To ensure the space still felt bright, inviting, and functional, we layered in excellent lighting—dimmable downlights over the vanity paired with strategically placed pot lights throughout the room.
To bring warmth and texture, we added a beautiful wallpaper with a subtle pattern and tactile finish. It adds just the right amount of visual interest without overwhelming the space, creating a cocoon-like atmosphere that feels both considered and calming.
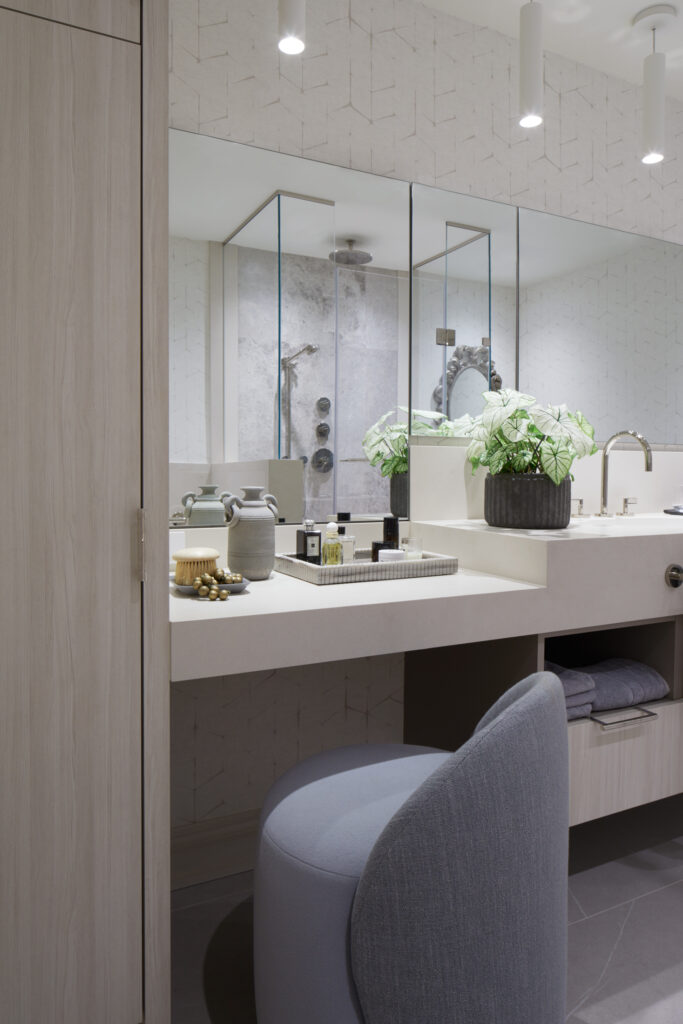
We also modified the double vanity to include a dedicated dressing table area for our client—a thoughtful detail that enhances both comfort and function. Open and concealed storage was carefully incorporated to maximise practicality without disrupting the clean lines of the design.
All of the tile finishes in this space are porcelain, chosen for their durability and refined appearance. To soften the palette and introduce a touch of colour, we brought in accents of heathered blue through the bath linens and the elegant Cuff Chair. Classic polished nickel plumbing fixtures and handles add a timeless, tailored finish to this serene and sophisticated space.
3.
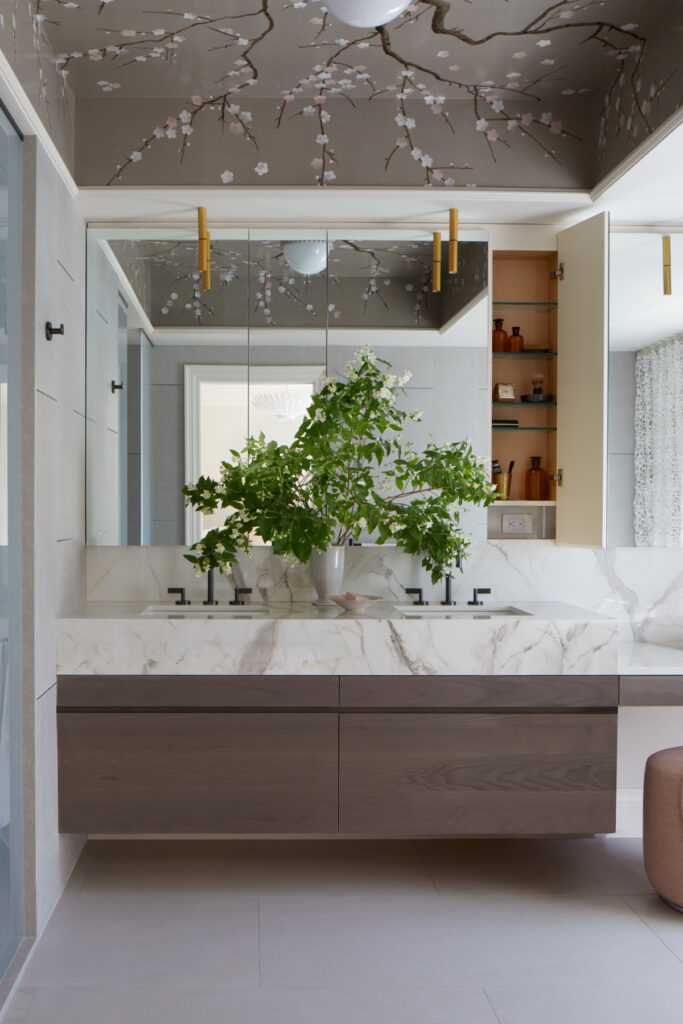
This en-suite benefits from an abundance of natural daylight, which allowed us to be a little bolder with the colour palette. The vanity, finished in a rich mocha stain, grounds the space beautifully and adds a sense of warmth and depth.
Porcelain was used for both the countertop and the tile finishes—chosen for their durability and clean, cohesive look. Up above, a delicate ceiling paper enhances the tray ceiling, adding texture and dimension. The soft blush tones in the floral motif echo the upholstery on the chair, creating a subtle yet elegant connection throughout the room.
A well-designed medicine cabinet provides ample tailored storage, complete with concealed receptacles to keep everyday essentials neatly tucked away. We paired graphite plumbing fixtures with brass light fittings, striking a refined balance between modern edge and classic warmth.
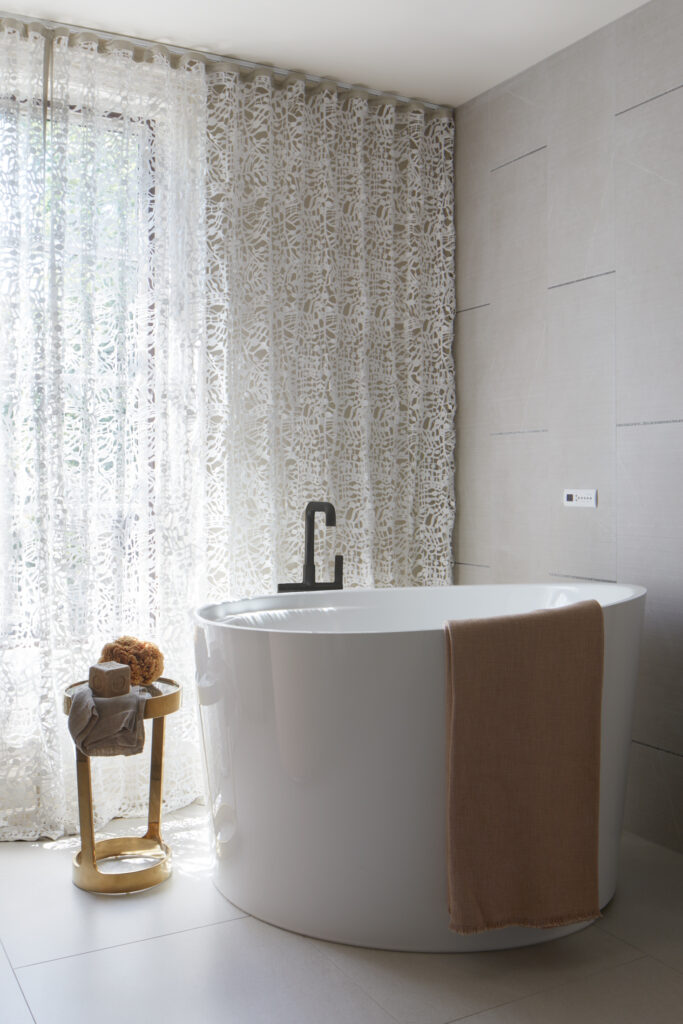
The standout feature in this en-suite is the Japanese soaking tub, designed for a fully immersive experience. It allows the user to sit comfortably with the water enveloping their shoulders— made even more restorative thanks to a heated backrest and built-in hydrotherapy jets.
To soften the architectural lines of the window wall and maintain a sense of privacy without blocking the light, we added delicate lace drapery from Italy. It’s a graceful finishing touch that brings a whisper of romance to this serene, light-filled space.
4.
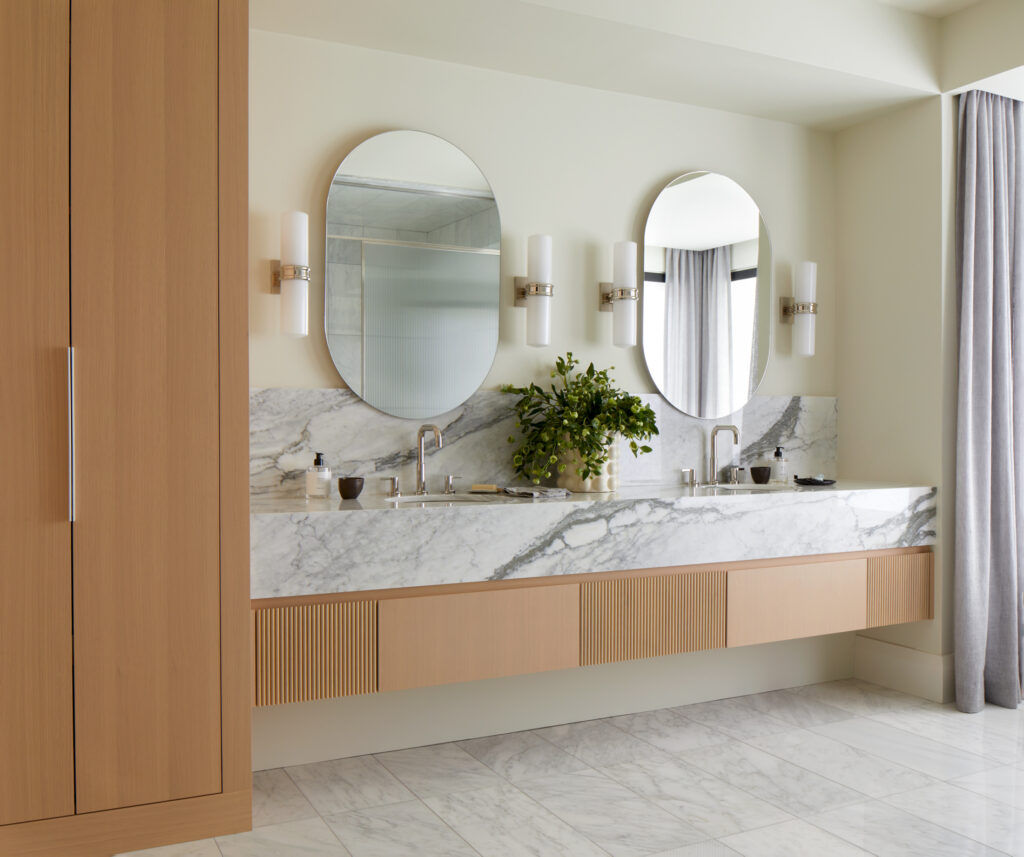
In our clients Midtown New Build, I absolutely love the combination of finishes in this final bathroom. The waterfall-edge vanity and backsplash are both in marble, echoing the marble tile used throughout the space for a clean, continuous feel that’s elegant yet understated.
The white oak millwork, paired with fluted drawer fronts, adds warmth and textural interest—bringing a sense of crafted beauty to the room. A tall, built-in storage cabinet offers ample space for linens, making the space not only beautiful but deeply functional.
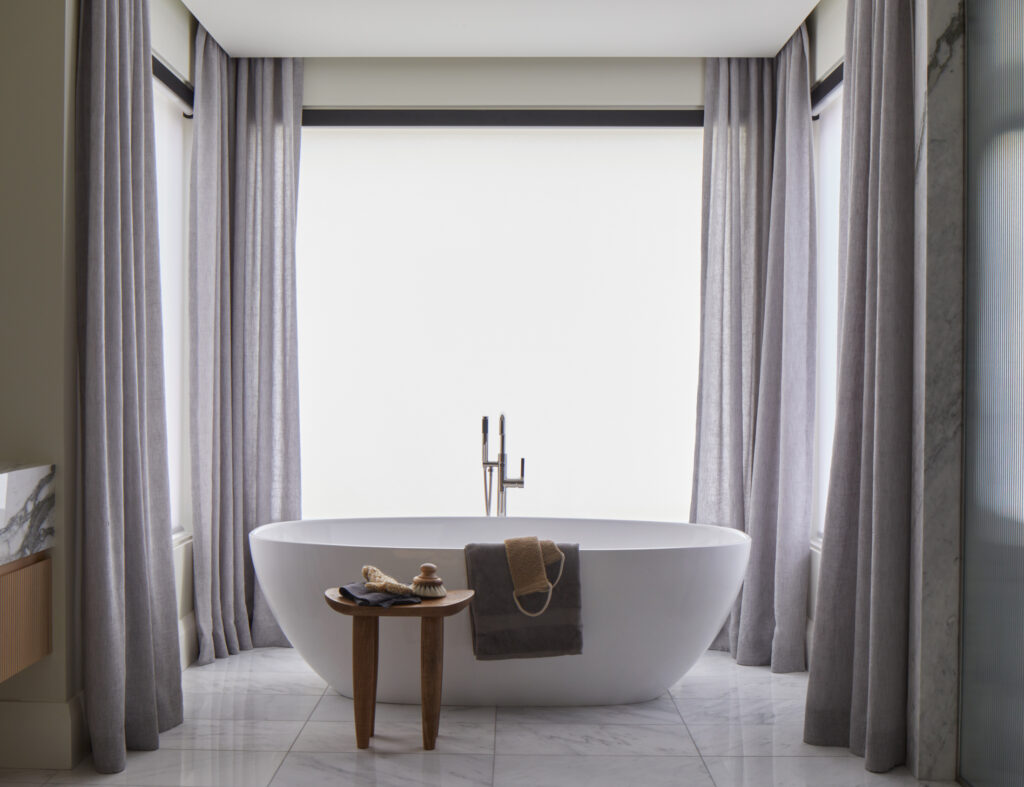
The bathtub is set within the window bay, creating a restful focal point. The windows are dressed with a combination of blinds and semi-sheer drapery panels, which sit neatly within recessed ceiling channels for a beautifully integrated look.
Both the shower and water closet doors feature reeded glass framed in polished nickel—a detail that offers privacy while still allowing light to filter through, and a refined material mix that complements the rest of the space.
As you can see from the images above, each of these primary bathrooms was thoughtfully tailored to the individual home and our clients’ specific needs. While the aesthetics vary, they all share core principles—ample storage, towel hooks positioned within easy reach of bathing areas, and lighting plans tailored to how the space will be used, morning and evening.
Every room includes heated floors for added comfort, and where a separate water closet isn’t possible, we take care to position the toilet discreetly out of sight. When it comes to finishes, we guide our clients through the options—whether it’s porcelain, which requires no maintenance, or marble, which needs periodic resealing—so that the final selections align with both their design preferences and desired level of upkeep.
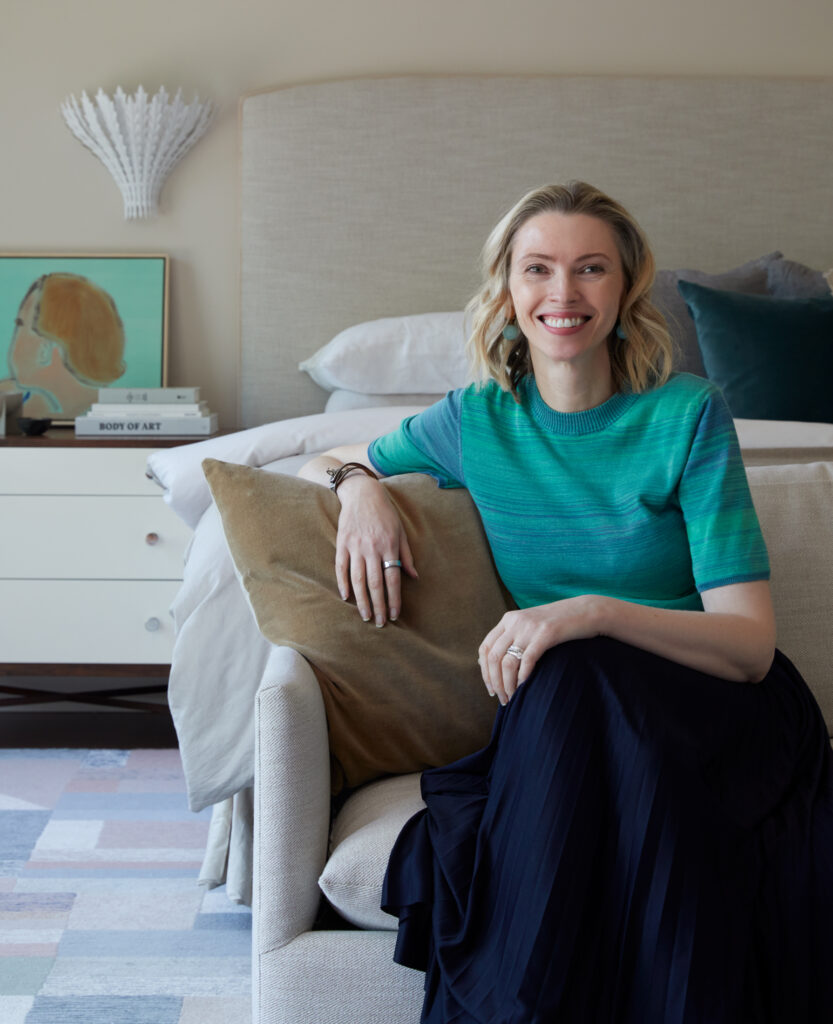
As we welcome the longer days and the promise of spring, I hope this season brings you moments of beauty, reflection, and inspiration—whether in your home, garden, or travels.
I’ll be back next month with a behind-the-scenes look at our Butterfly Ball table design and more project updates.
Until then, take good care and thank you, as always, for reading.
Warmly, Gillian
Credits, images, musings and some more contents of my head.
Trio of header images all sourced from Pinterest and (sadly) none have the original photographer’s name to reference. Images 4 & 5 were taken by Gillian in Oaxaka. Image 6 is a mood board for inspiration for our Butterfly Ball table scale. All of the primary bathroom images are our own work, all photographed by the wonderful Virginia Macdonald, all images styled by Me & Mo apart from bathroom 3 which was styled by Stacy Smithers.
Studio Collection
Shop our latest, small-batch findings – perfect for you, your home or for unique gifts.
SHOP NOW