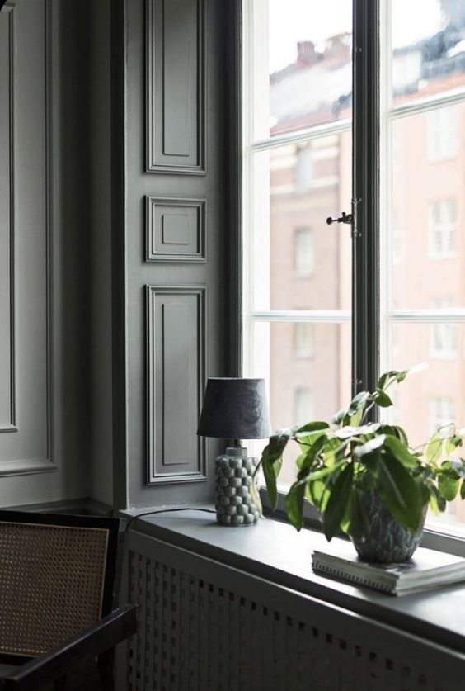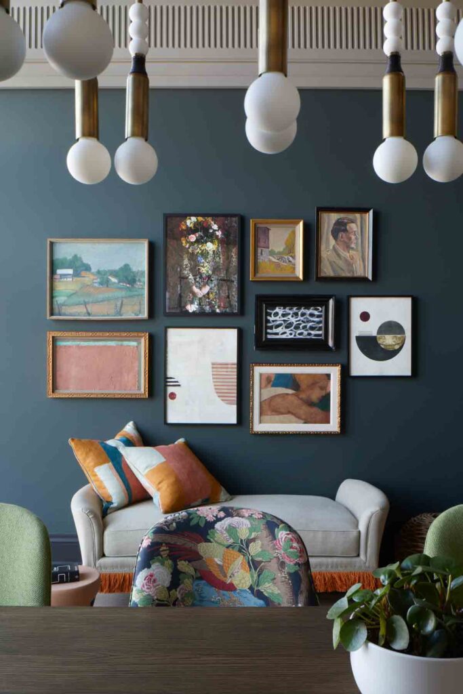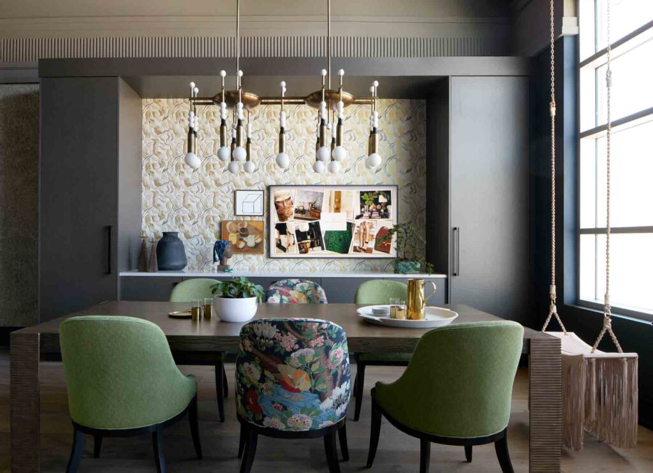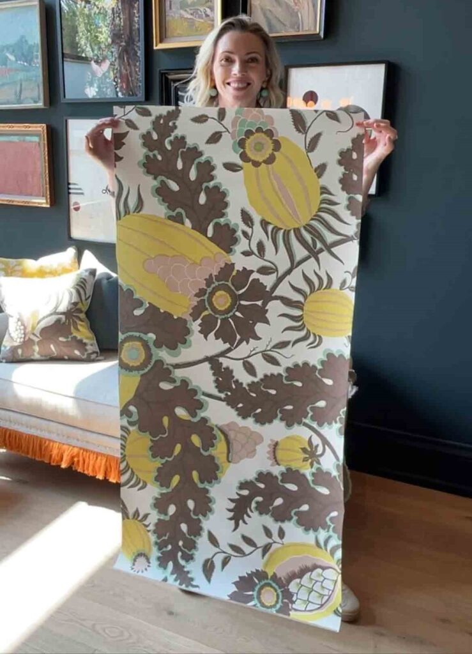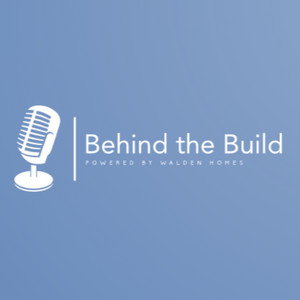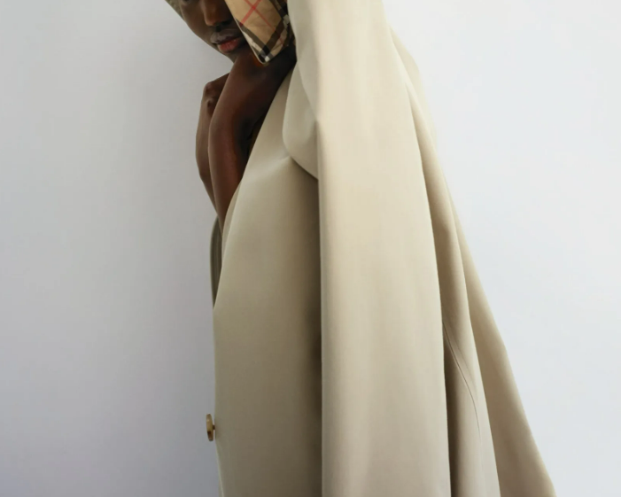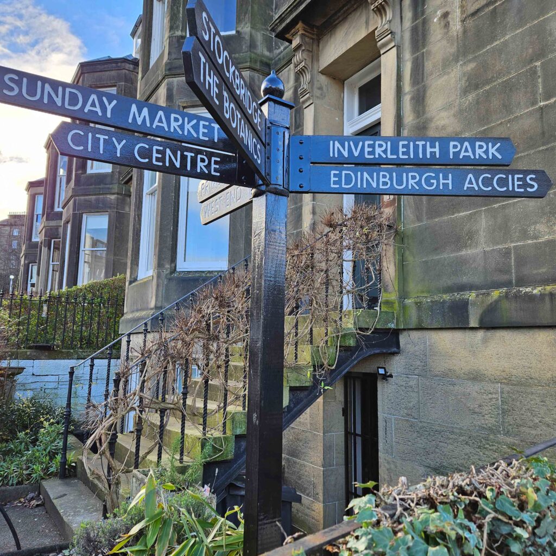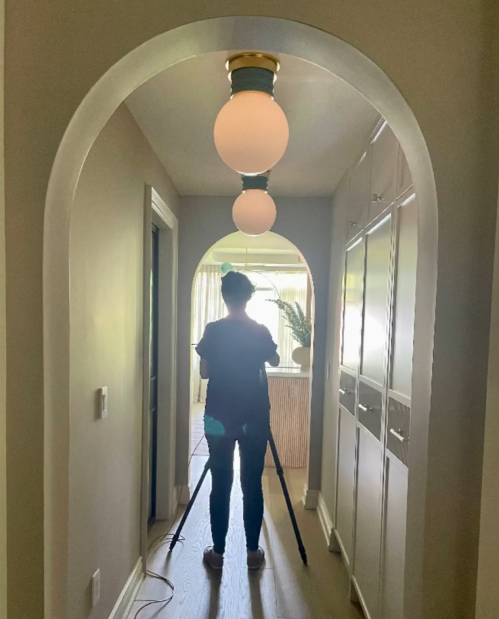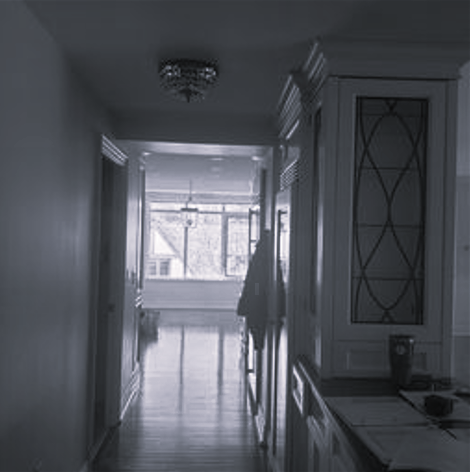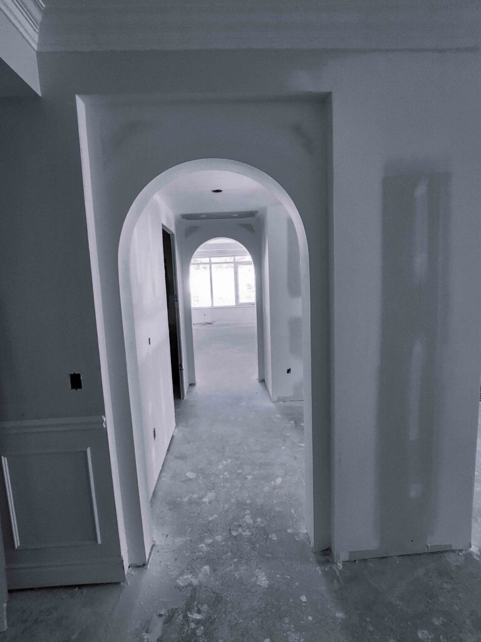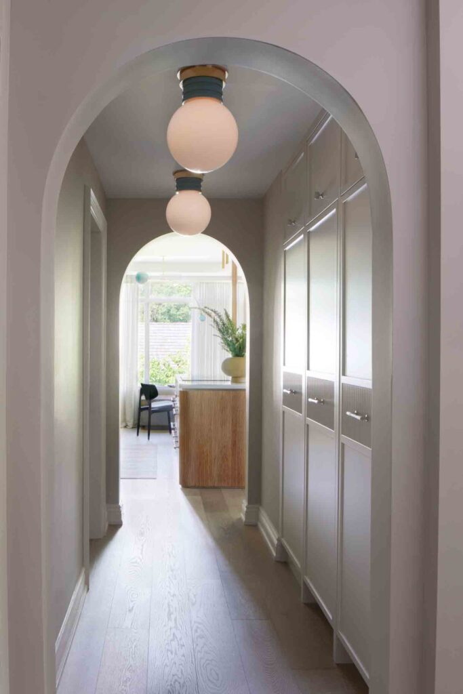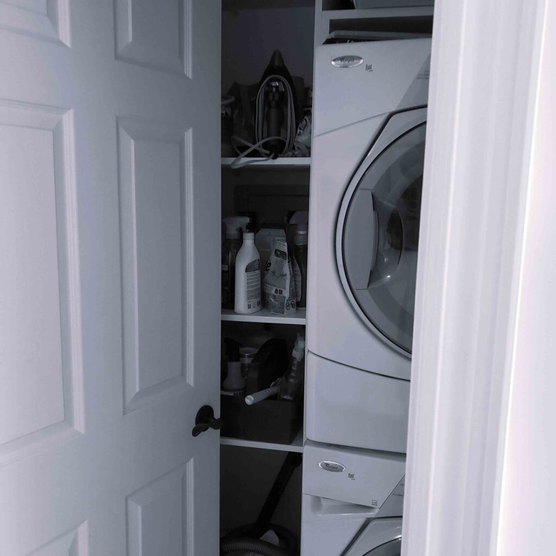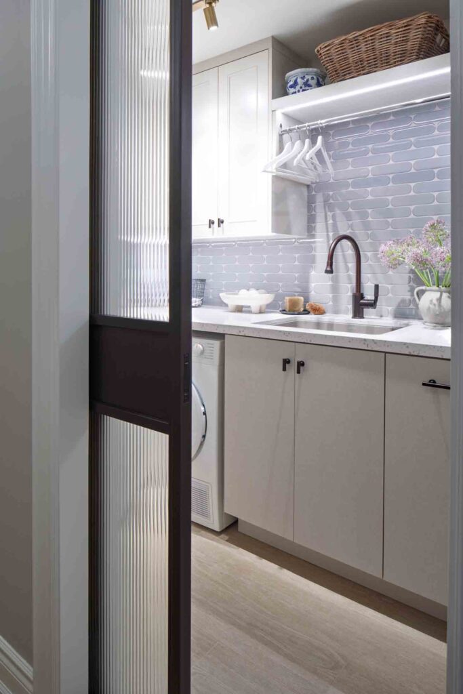Sunset on Summer
August
With summer almost in the rear-view mirror – sorry if I sound excited about this, but I just adore fall fashion, blankets, and the first day when you need to pull out a slightly warmer sweater.
I never tire of this transition and welcome all that fall brings with open arms.
September brings the need to go back to school, whether you or someone in your home is at some kind of school or not, September brings in my opinion the much-needed shift back to focus, schedules and planning.
My summer work schedule involves all of these things but its always a little tricky navigating all when you know someone from your team or from your vendors team is away.
Things are stickier in the summer – pun aside as humidity and sunscreen are always a sticky combination – I find things need more effort in July and August.
Come September everyone is back in their chairs, and I am always happy to know I can pick up the phone and the person I need will be there.
September brings flow and an option to reset, and to reframe your year and how you want the remaining months to go. September brings clarity and there is a lot less stagnation. I am so happy to see her!
Happy 20th Anniversary
The biggest thing that September is bringing to me and the studio this month is our 20th anniversary in business! It’s quite the milestone and I am so looking forward to celebrating with my clients, vendors, team, friends and family.
It feels like yesterday that I officially opened my doors, and my little website went live. Back then there was no Instagram or Twitter and actually even having a website for a small studio like me was a little ahead of the curve.
I was thankful that I had photography and press from my projects and home in Scotland to show, but back then I still carted around my printed portfolio to show potential clients.
My workspace was a spare room in our home and over the next fifteen years it grew so that it took over two rooms in my home with a team of three, warehousing was in my dining room and basement and things were all getting too tight to work and live in the same space. Plus, we were driving Dean crazy with all our recycling and technology questions that at times must have seemed never ending.
In 2019 I got the keys to my blank slate of a studio that I had spent two years looking for, and over the next four months had my dream studio space installed.
I can’t believe that I’ve now been here five years and have a team of six employees with outside consultants when needed. It truly takes so many hands and good people to make a business work – especially when you are starting in a new country.
I’ll never forget the excitement in the first enquiry that I got on my website and from there it all just grew and grew to where we are now.
Published globally with more than 90% of our clients either being repeat clients or referrals from clients / vendors / trades.
Our studio has also been published in both print, online and in a design book! We have our own lines including our essential oils, wool and cashmere blankets (new collection landing any day) from Scotland and my recent collaboration with Christopher Farr Cloth.
It’s been hard work, the days have been long and not everything has been perfect, but every time there is a bump or a mountain in the road, it just makes me dig deeper and get through it to the other side.
When I was younger, I used to try and avoid things, even if it was glaringly obvious that something / someone wasn’t right. Now I welcome a blip as an opportunity to grow. I never want to stagnate and most days I feel like I am just starting.
There is so much I want to do and achieve so thank you to everyone for coming along for the ride and reading my monthly musings! Writing is a love of mine as is doing good and next year I’ll have more to share on both of these things.
Podcast
During a scorching day this month I was interviewed by my friend Jonathan Jacobs from Walden Homes for his Behind The Build Podcast.
My episode has still to air but in the meantime if you want to gain insight into how multiple global professionals in the design industry – builders, architects, designers, engineers, got their start and what their studios philosophy is, then listen along. Episodes are generally around 45 minutes long – I do find this series now on constant play in my car.
It has introduced me to like minded people that I hope to collaborate with, and I think it is shining a light on the complexity of what we do and how everyone’s roles differ and how each person is necessary when building your team for your project. Kudos Jonathan, it’s a great idea and his recording studio set in his garden, complete with green roof was a lovely way to spend a couple of hours! We will let you know when our episode airs in the meantime listen to past episodes here.
Shelter
Look out for the link in your inbox in September for the third issue of Shelter – The Anniversary Issue. In this issue I detail what I consider to be timeless – whether it’s for your home or wardrobe or your sense of self. I don’t like waste or over consumption, but I do love nice things, so I am always weighing up each purchase for myself and for our client projects.
We also cover the bustling neighbourhood of St Clair West, and I delve into my hometown of Edinburgh.
In October the Design Leadership Network is holding its annual summit for approx. 350 of its members and partners in Edinburgh. I am so excited to see my home through their eyes and to access places that are new to me. Our issue of Shelter gives ideas of where to eat, stay, dine and shop when in my beautiful city. I am excited to go home and reconnect with my loved ones.
Photoshoot
We recently added a new portfolio to our website – our renovation and transformation of our client’s penthouse suite in the Kingsway neighbourhood of Toronto.
We recently added a new portfolio to our website – our renovation and transformation of our client’s penthouse suite in the Kingsway neighbourhood of Toronto.
My client was a delight and had a large and eclectic collection of art and pieces from her travels. We merged all within her walls and the result is a layered and beautiful home that affords a cozy corner or three when alone and the option to entertain and host easier now with the wall being removed from the kitchen and the dining room.
The images can be seen on our website but I thought I’d give you a glance into a couple of before and afters as lets face it we all love these and they give context into what was done!! The entrance to the kitchen used to look like this, there was millwork on the right-hand side that was part of the dining room and the door to the left was into the tiny laundry room, straight ahead was the kitchen.
During the renovation we created this entrance space with two archways.
Here is the after:
The space now has easily accessed full-height pantry storage on the right-hand side and the door to the laundry remains on the left.
The laundry was almost too tight to photograph before, it looked like this:
It now looks like this:
How did we make it so large – well my client had a guest bathroom and a powder room opposite each other on the other side of the suite. The powder room was where the new laundry room appliances are located.
We removed it as it wasn’t needed with the guest bathroom doubling as a powder room, so we tripled the size of the laundry room making access so much easier! The metal and ribbed glass pocket door allows light penetration into the space but blocks the view in. See the whole suite here.
We are working away on so many lovely projects and can’t wait to share them with you. Enjoy the rest of your summer.
Warmest,

Studio Collection
Shop our latest, small-batch findings – perfect for you, your home or for unique gifts.
SHOP NOW
