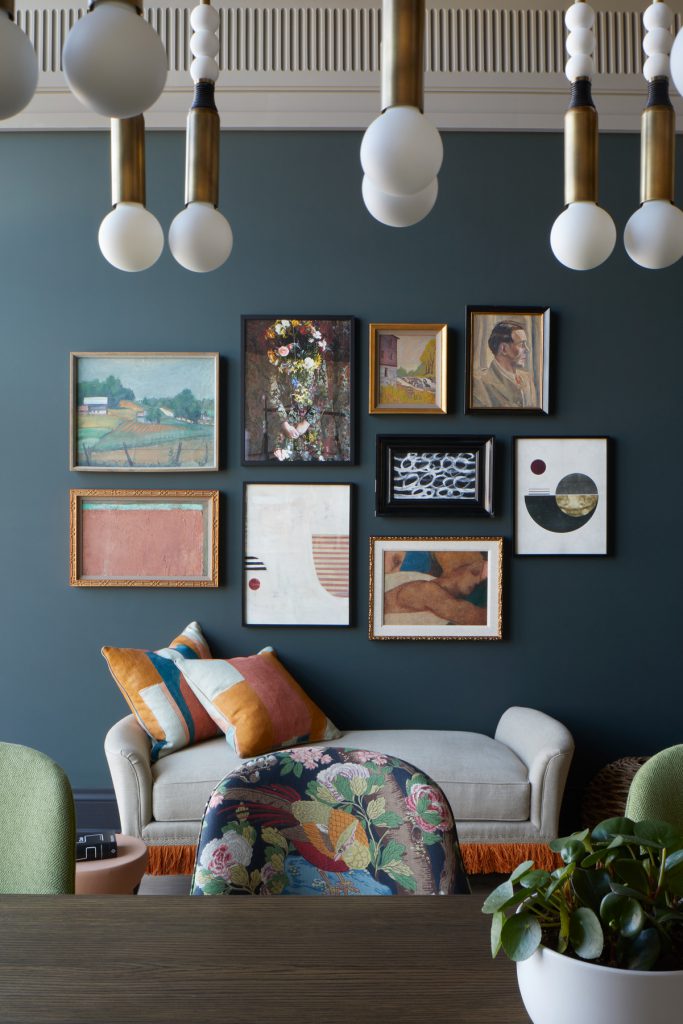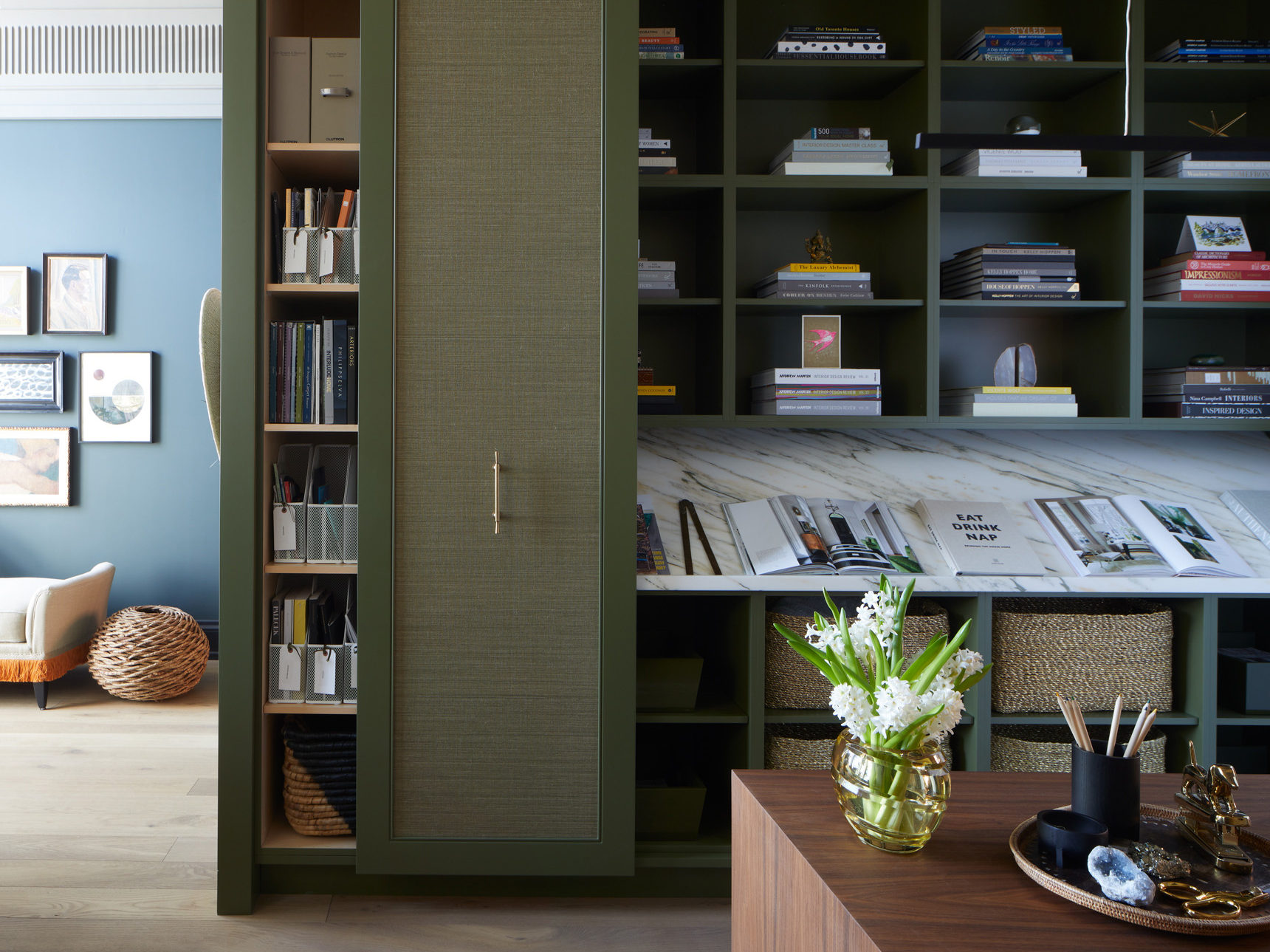Project Type
New Build ConstructionLocation
Leaside, Toronto, Ontariostyle
Inviting & EclecticOur gorgeous new studio was purchased from the developer's plans. We were delivered a concrete-floored, patch-primed drywall walled box with fluorescent tube lighting – every designer's dream! Truthfully the only dreamy part was the blank canvas and the large floor to ceiling windows that flood the space with natural light.
We worked on this space as we do our client projects. We started with a site measure and scaled our floors I always knew that I wanted to anchor the space with a large central piece of millwork that would house our studio kitchen on one side with a library on the other. We have three zones in the studio – the team workspace, my office area and the presentation and sample area. All areas have fabulous lighting, gorgeous wallpaper and their own unique personality and design aesthetic. We have multiple finishes and colours, but all are balanced out with the beautiful oak floors and the soaring 18’ high ceilings.


Our work home is a space to create and play and make magic happen on a daily basis.
The four walls are our cauldron and into this we pour all the elements we need to make our clients dream come true.
This space was designed to be comfortable and inviting and to show our love of colour and our connection to nature.
Other Projects
Studio Collection
Shop our latest, small-batch findings – perfect for you, your home or for unique gifts.
SHOP NOW
